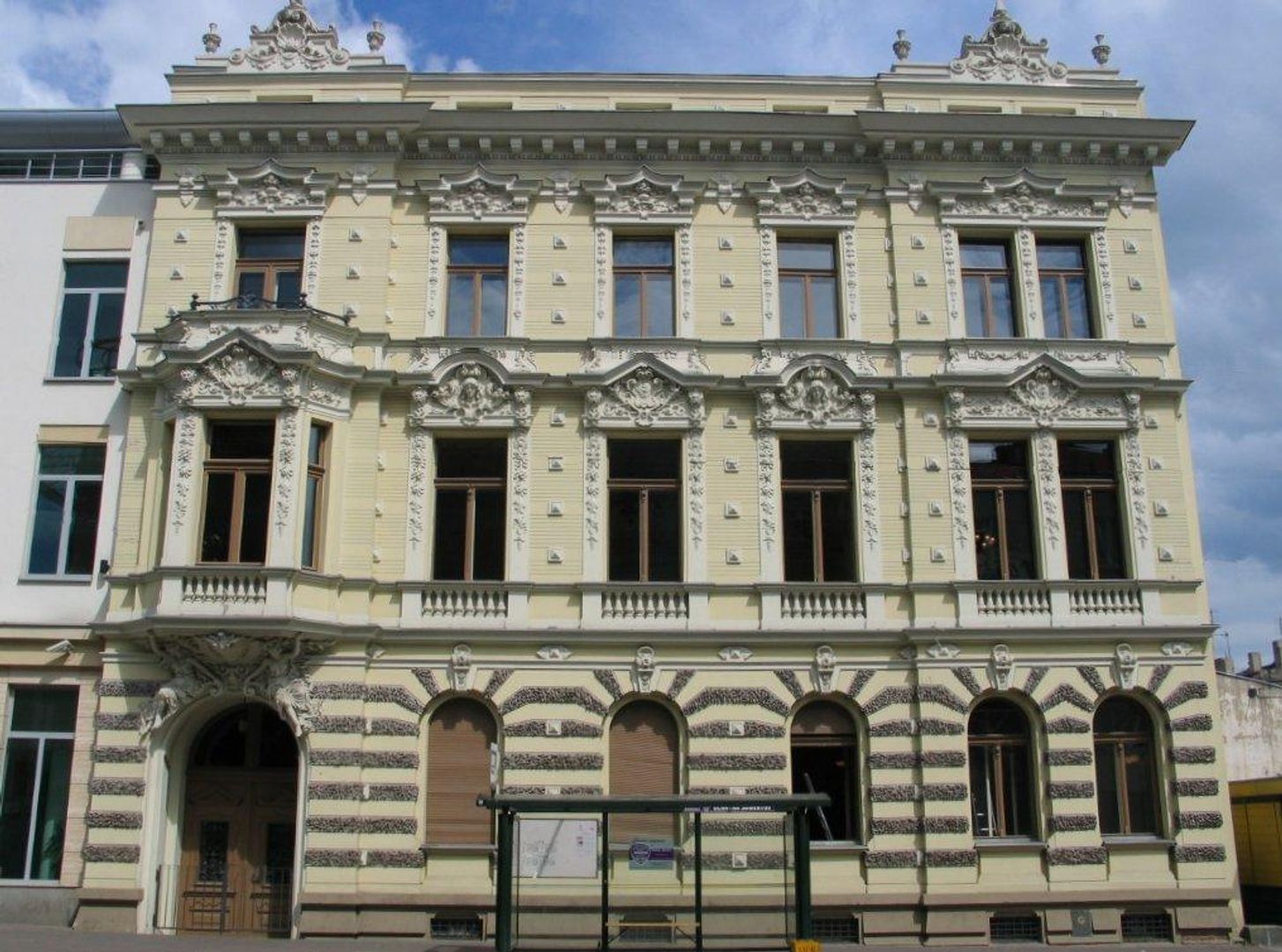August Haertig's Palace in Łódź
6.56

Overview
The August Haertig Palace, located at 236 Piotrkowska Street in Łódź, was built between 1895 and 1896 for the industrialist August Haertig, based on a design by Franciszek Chełmiński. The building served both residential and commercial-industrial purposes, housing Haertig's company office on the ground floor and apartments on the upper floor. The architecture of the palace is eclectic, combining elements of Baroque, Rococo, and Empire styles. The building features a square layout, with a projecting cornice and a cymatium completing the pediment. Its façade is distinguished by two risalits and a bay window supported by caryatids. The windows are adorned with lesenes, and above them are ornamented tympanums.
After Haertig's death, the property passed into the hands of his widow, and in the 1930s, it became the property of Juliusz Flejszer, the deputy director at Israel Poznański's factory. From 1934 to 1991, the palace served as the headquarters of the Łódź branch of the Polish Red Cross, after which it passed into private ownership. In the early 21st century, the palace was purchased by the Insurance and Reinsurance Company "Warta," which carried out a comprehensive renovation of the building lasting a year and a half. Architectural details, including wood paneling, polychromes, wrought-iron grilles, and tiled stoves, were carefully restored. In 2005, the palace received an award in the "Well-Maintained Monument" competition organized by the National Heritage Board of Poland, as well as an award from the Piotrkowska Street Foundation in the Historical Reconstruction category.
An interesting aspect is the blend of traditional architecture with modern style, highlighted by the newly constructed building adjacent to the palace, which serves as an example of the harmonious coexistence of historical heritage and contemporary design.
Location
Tickets
Powered by GetYourGuide
2026 Wizytor | All Rights Reserved