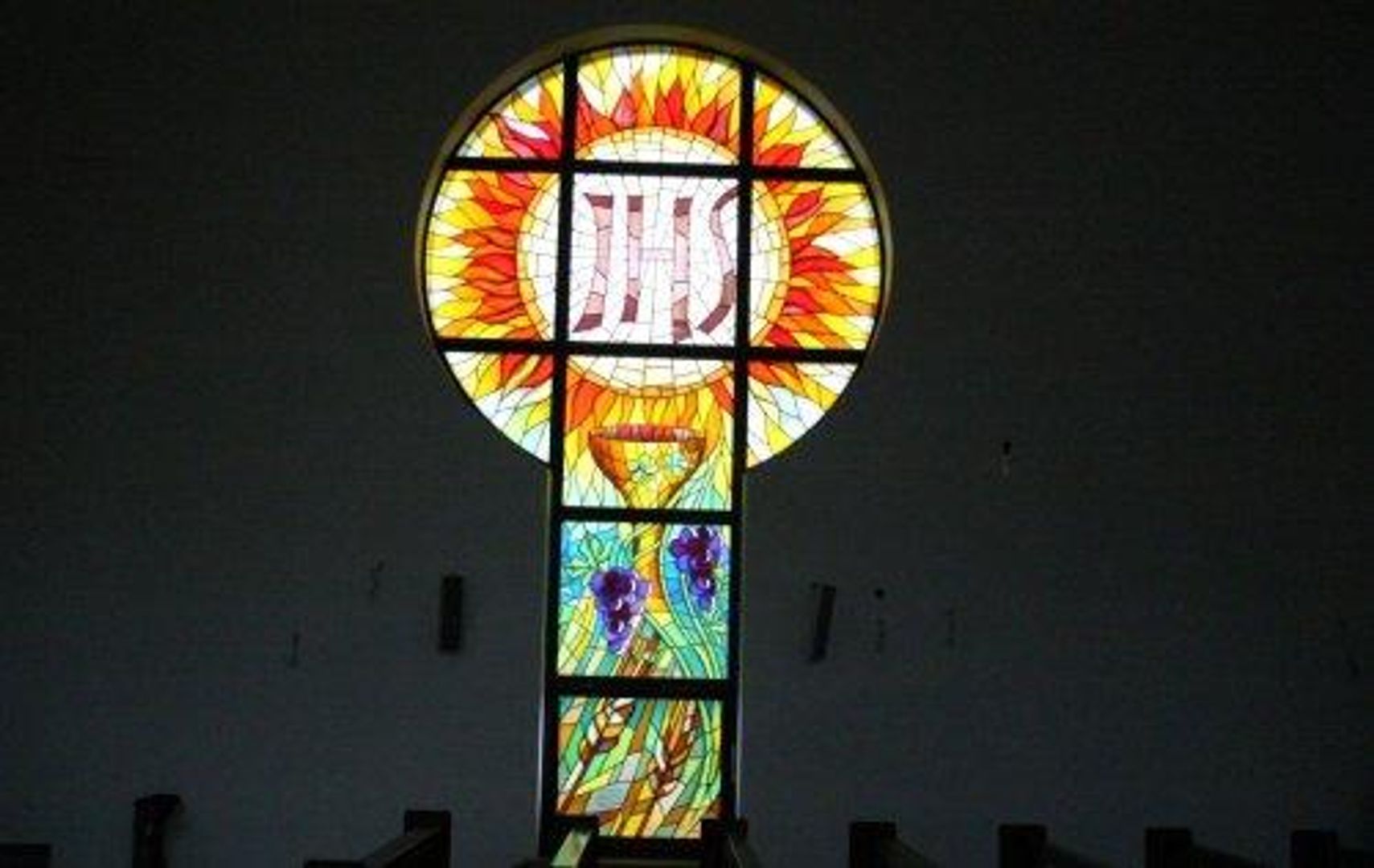Church of Divine Mercy in Głogów
6.06

Overview
The Pastoral Center in Głogów, built in the Piastów Śląskich housing estate, consists of several buildings, including a church, a rectory, and a convent, with a total volume of 27,770 m³. The Church of Divine Mercy, put into use in 1994, is the work of architect Marian Fikus, who designed a modern complex that harmoniously blends with the natural terrain. An interesting feature is the lower church, which houses an image of the Merciful Jesus and a statue of the Virgin Mary brought from Fatima. The Parish of Divine Mercy was established in 1987, separating from the Parish of St. Nicholas, due to the dynamic development of the new housing estate. The investment was supported by the local community and the favorable financial situation of the residents. The project proceeded smoothly, with the first masses held in field conditions. In 1989, a temporary chapel accommodating 420 people was consecrated, and the lower church was created to meet the religious needs of the community. The architecture of the center combines the tradition of Polish sacred building with modern solutions, with the bell tower, convent, and rectory forming a cohesive spatial composition. A distinctive feature is the geometric form of the church, whose structure emphasizes the natural advantages of the surrounding slopes. Interestingly, as part of its pastoral activities, social and charitable work is also carried out, highlighting the community's pro-social character. The center has become an important focal point for the spiritual and social life of the residents, and its architecture and activities make a significant contribution to the local culture.
Location
2026 Wizytor | All Rights Reserved