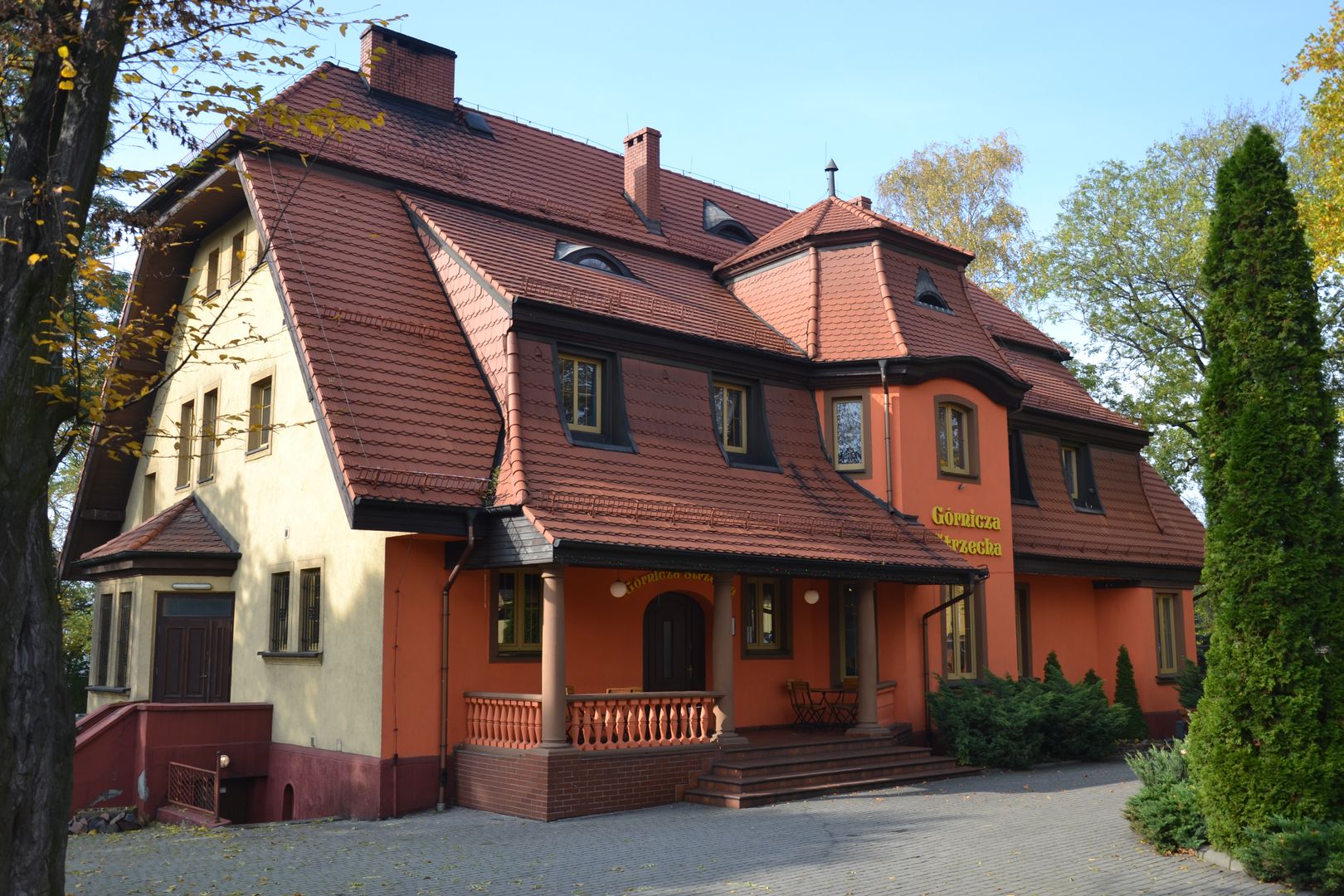Emma Colony
6.47

Overview
Emma Colony in Radlin, also known as Colonie Emma, is an early modernist housing estate built between 1897 and 1913, primarily centered around Korfantego Street. It was designed to house officials of the "Emma" coal mine and exemplifies the garden city concept, which aimed to integrate residential functions with recreational and social elements. Architecturally, the estate consists of cottages and suburban villas, giving it a distinctive, friendly appearance.
The first phase, initiated in 1897, included several buildings, likely designed by A. Becher. The second phase, constructed between 1910 and 1913, encompassed a complex of family homes and social infrastructure, such as a school and the mine director’s villa, designed by William Müller. It is also worth noting that Hans Poelzig was involved in plans to expand the colony, although his designs were never realized.
By 1913, the colony comprised 14 buildings for officials, 49 houses for workers, and various public facilities, including a library, an inn, and a bathhouse. Interestingly, before World War II, some of these buildings, including one of the residential houses, served as the town hall and the headquarters of the National Defense.
Emma Colony is not only a site tied to the region’s mining history but also an example of the emphasis on aesthetics and functionality in workers’ housing. This makes it an intriguing subject for observing architectural and social changes in the early 20th century.
Location
2026 Wizytor | All Rights Reserved