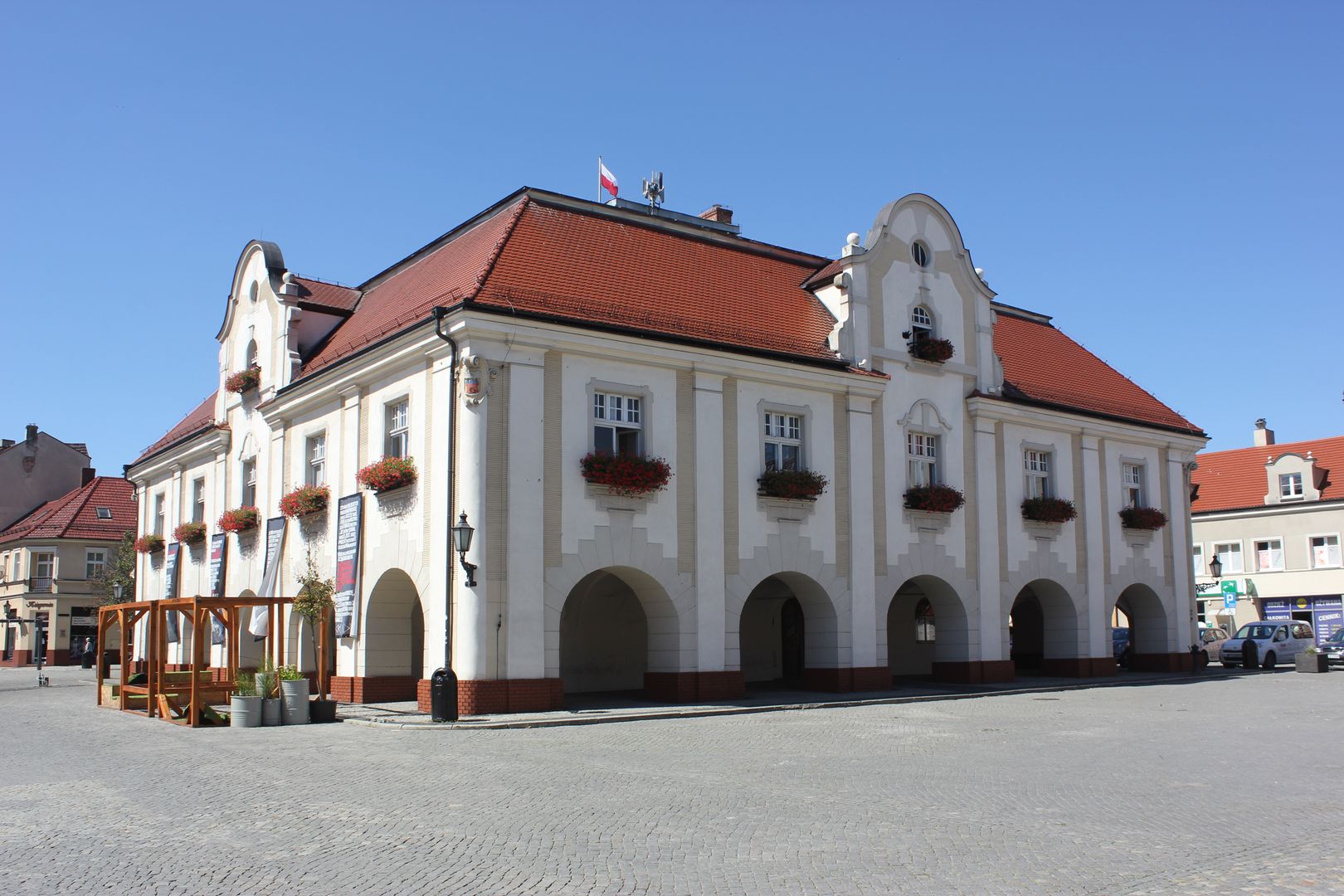Jarocin Town Hall
6.41

Overview
The Jarocin Town Hall is a Baroque building with arcades, constructed between 1799 and 1804, located in the central part of the town square. Its construction was a response to the fire of 1773, which destroyed the previous seat of the municipal authorities. Originally, it was a two-story building with a flat roof, but due to reconstructions, particularly in 1854 and 1907, its structure underwent significant changes. The town hall was reduced to a single-story structure and acquired a mansard roof. It is worth noting that in 1964, the building was entered into the register of historical monuments, highlighting its historical significance. Further modernization work took place between 1983 and 1989, and in 2006, the building was renovated.
Architecturally, the town hall is built on a square plan, and its facade is decorated with pilasters and a wide cornice, giving it an elegant appearance. All four walls are crowned with Neo-Baroque gables, making the building unique in its style. As the seat of the city authorities and the Regional Museum in Jarocin, the town hall plays an important role in the cultural life of the region, hosting various events and exhibitions.
An interesting fact is that, paraphrasing the history of this building, the town hall has undergone many transformations, reflecting changes in architecture and styles throughout the city's history. Today, the town hall not only serves as an important administrative center but also attracts tourists with its rich history and fascinating architecture.
Location
2026 Wizytor | All Rights Reserved