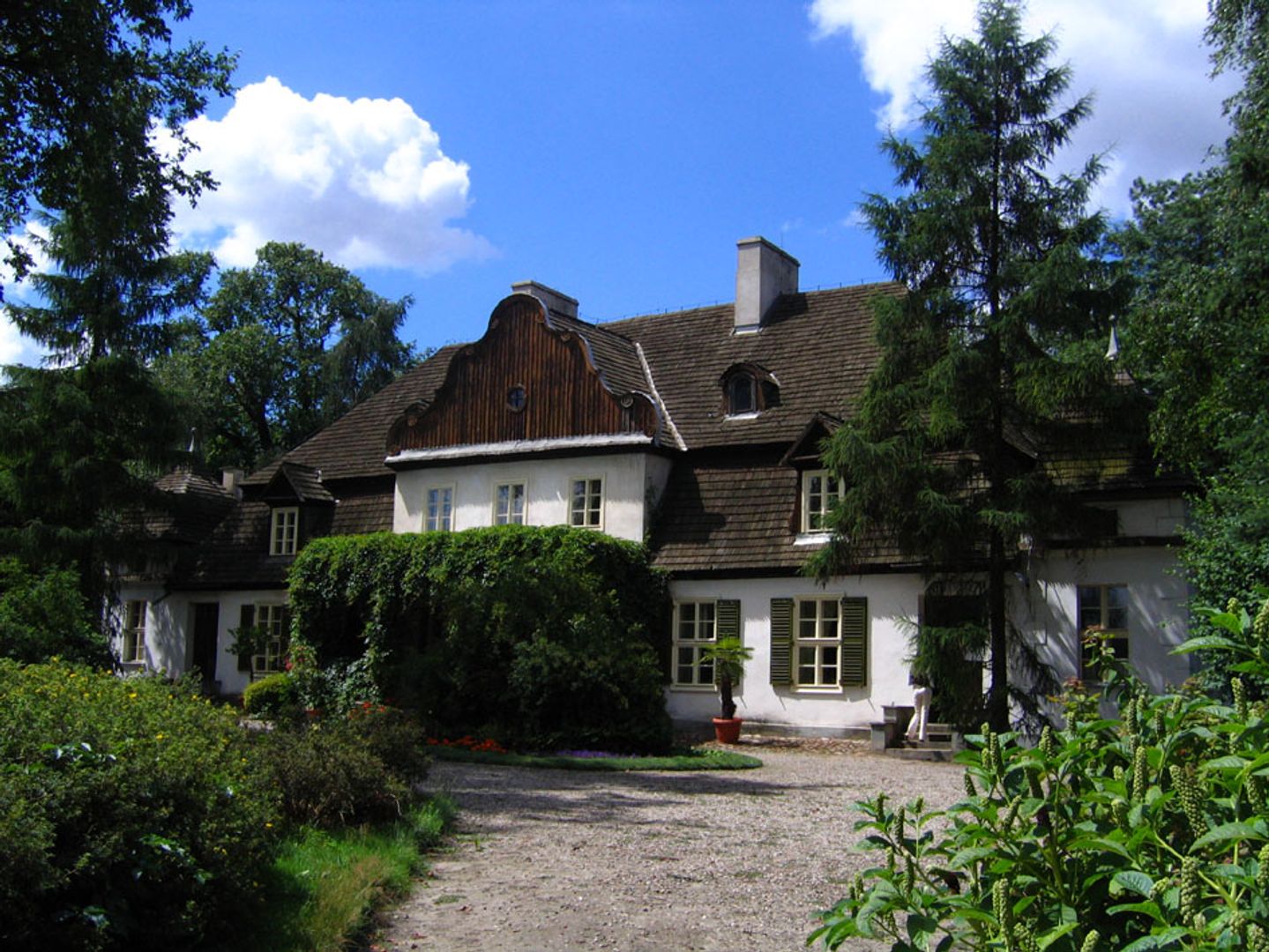Koszuty Manor
6.82

Overview
The Koszuty Manor, located in the Greater Poland Voivodeship, is a quintessential example of 18th-century manor architecture. Built around 1760, most likely for Józef Zabłocki, it features a rectangular floor plan with corner alcoves and is a single-story building with a habitable attic. The manor stands out due to its timber-frame structure made of larch, filled with clay and set on an oak foundation, with some sections built from brick. Its distinctive mansard-style roof and the domed roofs of the alcoves give it a unique appearance.
The building’s history includes several transformations over the years, such as the restoration of the wood shingle roof in 1983 and the addition of a veranda that enhanced the symmetry of the structure. The interior is arranged in a regular layout with a central oval salon and symmetrically placed rooms, creating a harmonious space. In 1902, a renovation altered the shape of the alcoves and introduced new architectural elements, including small front alcoves.
Today, the manor houses the Museum of the Środa Land. Its permanent exhibition, "A Small Gentry Estate in Greater Poland," features furniture and everyday objects from the 18th, 19th, and early 20th centuries, reflecting the realities of life during that period. Nearby stands a 19th-century outbuilding, which once served as a kitchen and guest rooms.
The Koszuty Manor is an important part of the region’s cultural heritage and a historical testament to the life of the gentry in Greater Poland.
Location
2026 Wizytor | All Rights Reserved