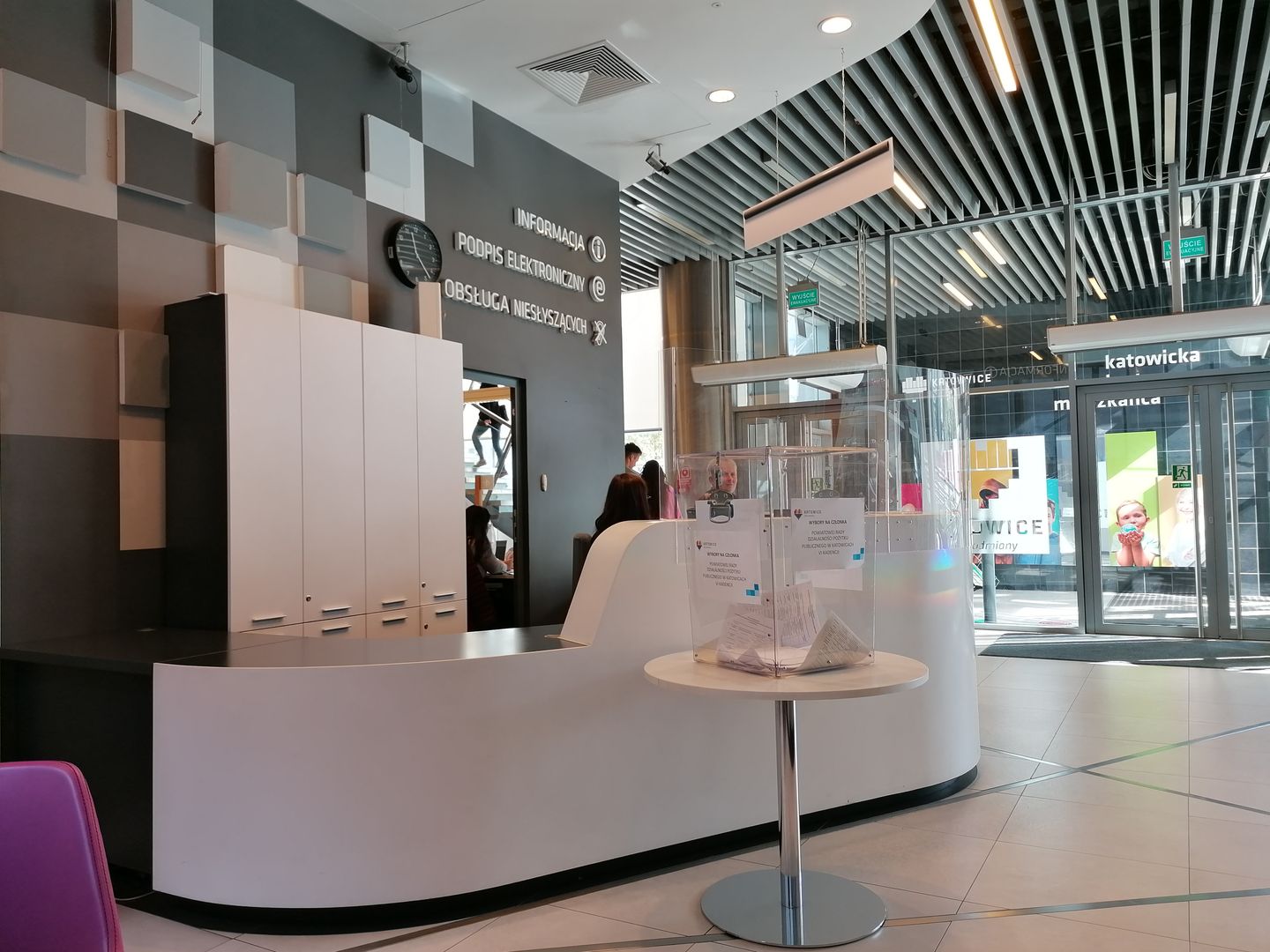Silesian Press House
6

Overview
The Silesian Press House, located at Rynek 1 in Katowice, was constructed between 1961 and 1964 as a multifunctional building originally intended to serve as the "Athlete's House." The architectural design was created by engineers and architects Marian Śramkiewicz and Franciszek Klimek, and the construction cost 8.7 million Polish złoty at the time. The building played a significant cultural role, housing the editorial offices of renowned publications such as "Trybuna Robotnicza" and "Dziennik Zachodni" on its various floors. The ground floor features the popular reading room of the International Press and Book Club and the "Café Sport." After 1989, editorial offices began to move out, with the last one relocating in March 2009. Between 2010 and 2014, the building underwent a comprehensive renovation to meet the needs of the Katowice City Hall. The architecture of the building is an example of late modernism, featuring a characteristic glass curtain wall whose lightness is accentuated by the use of wood covered with aluminum sheeting. Originally gray, the façade turned orange after the windows were replaced with aluminum ones. The interior of the ground floor was designed by renowned artists, and during the renovation, the structure was reinforced, windows were replaced, and the roof and installations were modernized. In the 19th century, the site of the Silesian Press House was occupied by a blacksmith's workshop and later tenement houses, which were destroyed during World War II. The area around the building remained undeveloped for many years before the decision to construct it was made. The Silesian Press House is an important part of Katowice's history, bearing witness to social and cultural changes in the region.
Location
Tickets
Powered by GetYourGuide
2026 Wizytor | All Rights Reserved