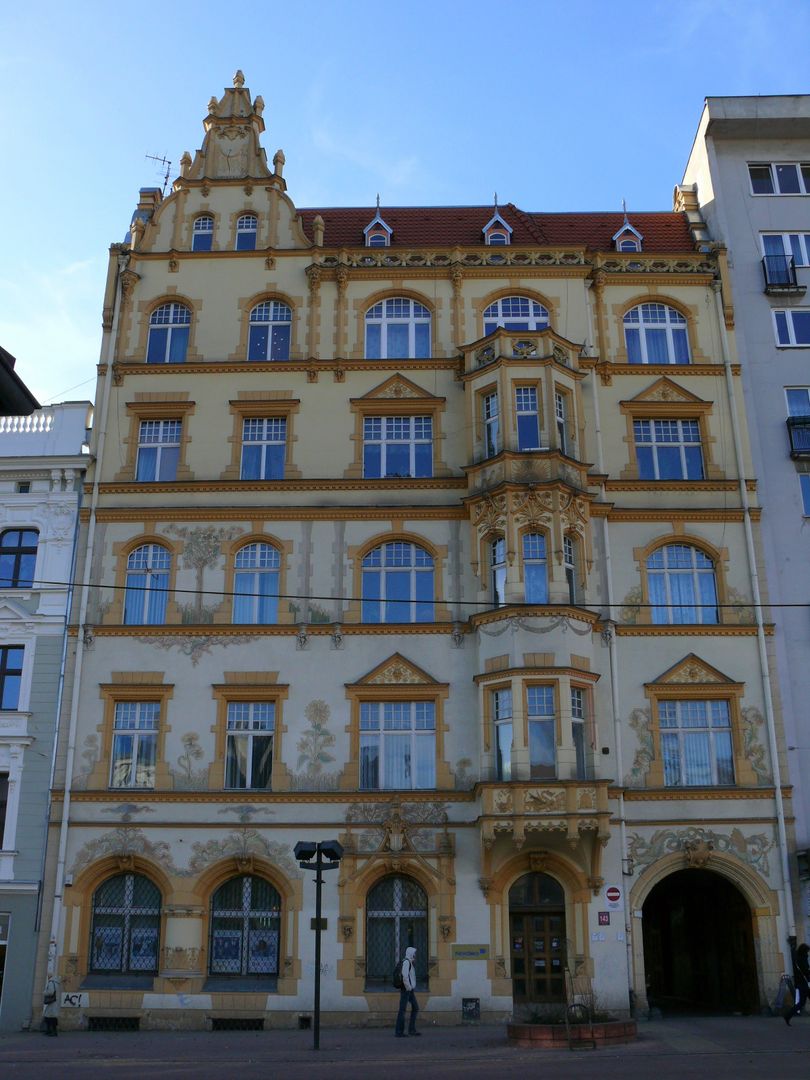The "Krusche-Ender" House in Łódź
6.49

Overview
The "Krusche-Ender" tenement building, located at 143 Piotrkowska Street in Łódź, is an example of eclectic architecture from the late 19th century. It was constructed between 1898 and 1899 according to a design by architect Dawid Lande. Initially, the building had two floors and served as the main sales office for one of the largest companies from Pabianice. The facade combines Renaissance, Neo-Gothic, and Mannerist elements, with distinctive features including oriel windows on key axes and a high gable. Between 1923 and 1924, the tenement was expanded by two additional floors, an alteration also attributed to Lande.
An important architectural aspect is the wall polychromy that originally adorned the building. It was painted over during the reconstruction but rediscovered in 1996 during renovation work. The building is also notable for its spacious floors and a developed attic space, exemplifying the functionality and aesthetics of that era.
Culturally, the tenement reflects Łódź's development as a significant industrial and commercial hub in the pre-war period, having witnessed many historical events. An interesting detail is that the entrance gate is situated on the northernmost axis of the building and is complemented by an oriel topped with a spire helmet.
The "Krusche-Ender" tenement is not only an interesting architectural object but also an important part of Łódź's history.
Location
Tickets
Powered by GetYourGuide
2026 Wizytor | All Rights Reserved