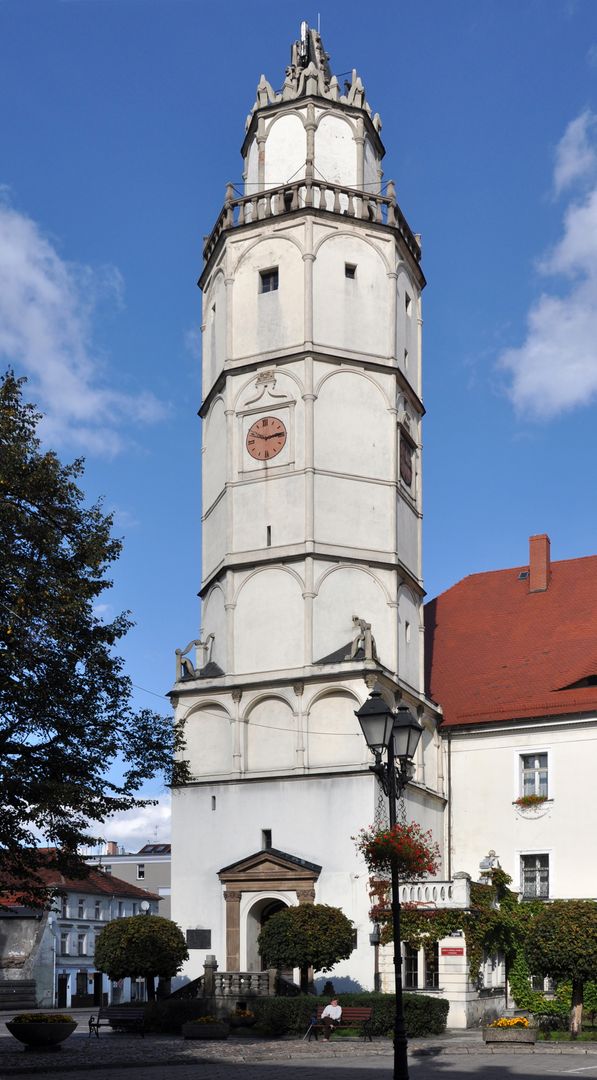Municipal Office in Paczków
6.79

Overview
The Paczków Town Hall is a Renaissance building whose construction began between 1550 and 1552, funded by the Bishop of Wrocław, Baltazar Promnitz. Originally, it consisted of two rectangular buildings topped with triangular gables, with an added tower featuring a square base at the bottom and an octagonal shape higher up. Between 1821 and 1822, the town hall underwent a thorough reconstruction, acquiring its current Neoclassical appearance. In the years 1911–1912, it was enriched with stucco decorations in the city council meeting room. In 1964, the town hall was entered into the register of historical monuments.
The facade of the town hall has three storeys and preserved Renaissance reliefs. The interior includes a hallway with a barrel vault and rooms with architectural details, the most interesting of which is the council chamber adorned with stucco. The Renaissance tower, standing 45 meters tall, is located at the northern corner of the building. It is accessed by stairs with a baluster railing. The tower has a square base with rooms and vaults, while the higher octagonal section houses four clock faces. At the top of the tower, there is a gallery with a viewing terrace offering a panoramic view of the town and the Eastern Sudetes. The tower preserves a clock mechanism from 1858 and three 18th-century bells. The viewing terrace is accessible to tourists, adding to its appeal.
The Paczków Town Hall is not only an important architectural landmark but also a symbol of local identity, deeply embedded in the town's history.
Location
2026 Wizytor | All Rights Reserved