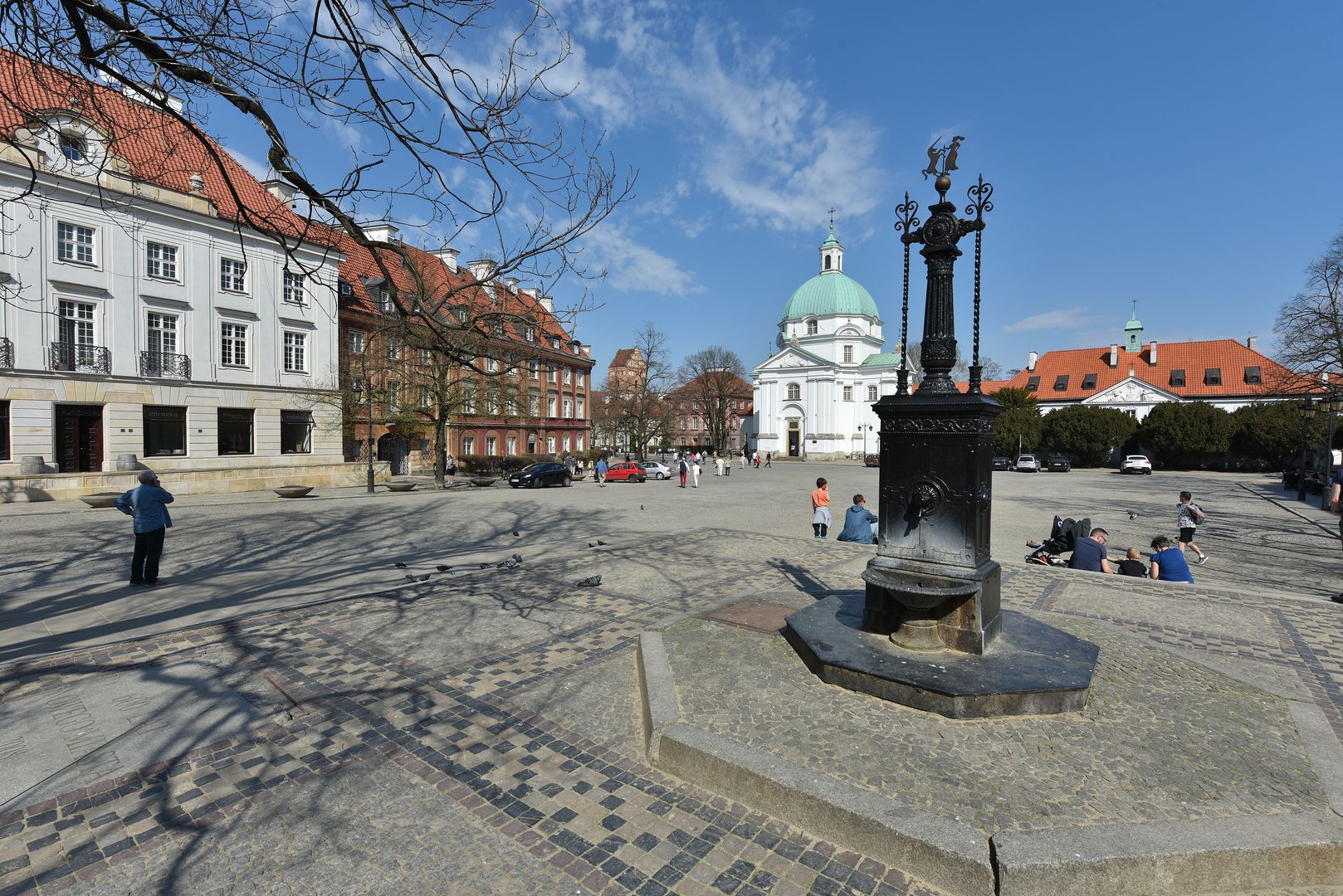New Town Market Square in Warsaw
6.75

Overview
New Town Market Square in Warsaw, established at the turn of the 14th and 15th centuries, served as the central point of the newly founded town adjacent to Old Warsaw. Its original rectangular shape, measuring 140 by 120 meters, was bounded by the Warsaw escarpment to the east and the route from Czersk to Zakroczym. Initially, the Market Square was built up with wooden houses, which burned down in a fire in 1544. In the 16th century, a wooden town hall stood in the square, replaced by a brick one in the 18th century. Over the centuries, the Market Square underwent numerous changes: it suffered destruction during the Swedish occupation and World War II, which almost completely destroyed its buildings. After the war, efforts focused on reconstructing the eastern frontage and the tenement houses of the western frontage. These buildings combine various architectural styles—from Baroque to 18th-century classicism—creating a diverse architectural space. A notable feature is the eclectic cast-iron well from the second half of the 19th century, adorned with the coat of arms of New Town. Among the significant structures is also the Baroque Church of St. Casimir, designed by Tylman van Gameren, and the convent complex of the Benedictine Sisters of Perpetual Adoration, which were rebuilt after the destruction of World War II. The contemporary New Town Market Square, whose revitalization was completed in September 1956, stands as an example of successful historical reconstruction and serves as a vibrant space for Warsaw's cultural life.
Location
Tickets
Powered by GetYourGuide
2026 Wizytor | All Rights Reserved