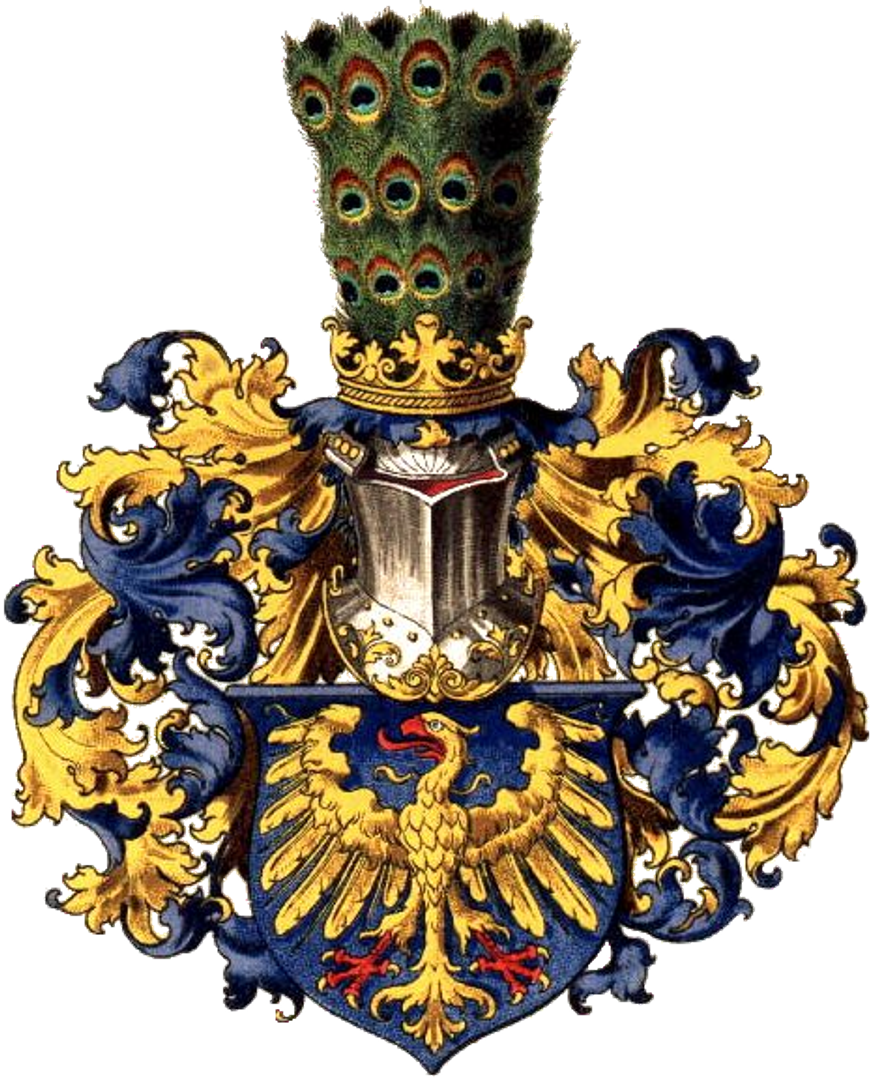Palace in Łubie
6.65

Overview
The Lubie Palace, also known as the Palace and Park Complex in Lubie, is a classicist building constructed in the 1860s by Arthur Baildon. Its current form was established between 1910 and 1911, based on a design by Ernst von Haiger. The palace, built on a rectangular plan with its front facing northwest, is a two-story structure with a basement and a mansard roof featuring numerous dormer windows. Notable architectural elements include a portico with a heraldic cartouche and a tower with a conical spire. The palace is surrounded by picturesque parklands, which also include a valuable granary and the Chapel of St. Magdalene. After World War II, the palace and its estate were nationalized, leading to their deterioration. Restoration and reconstruction took place in the 1990s. Today, the palace houses a social care home. In 2001, members of the Baildon family visited the palace for the first time since the war, bringing with them photographs depicting its former appearance—an interesting anecdote highlighting the preservation of the Baildon family's legacy. The palace complex was entered into the register of immovable monuments of the Silesian Voivodeship on October 27, 1992, encompassing the palace, park, an outbuilding, and a chestnut tree avenue, underscoring its cultural and historical significance in the region.
Location
Tertiary Administrative Division
Zbrosławice
County
Tarnowskie Góry County
State
Silesian Voivodeship
Country
2026 Wizytor | All Rights Reserved