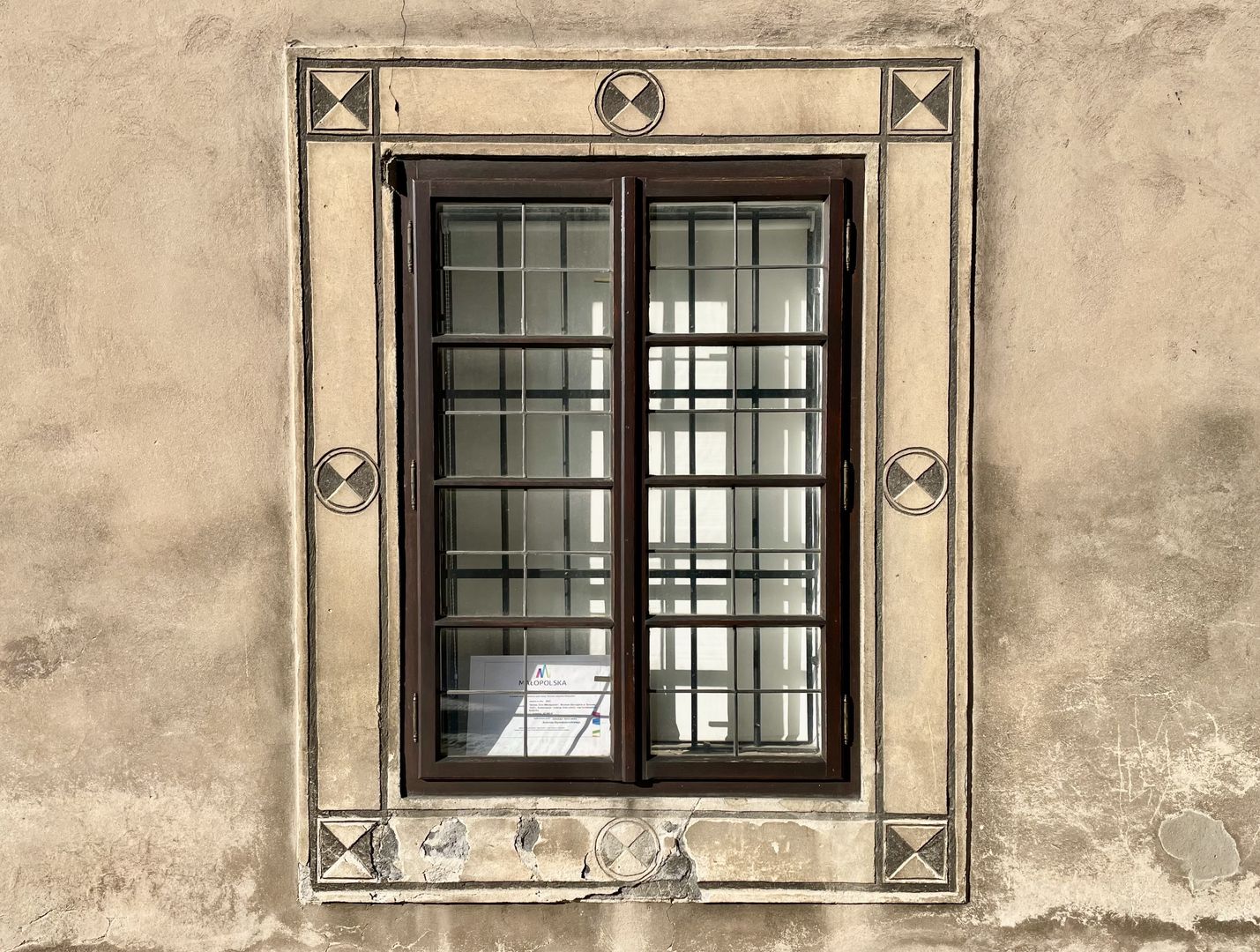Tarnów Academic Society
8.11

Overview
The Tarnow Academiola, also known as the scholastery or chapter house, is an example of Renaissance architecture from the 16th century, built on an elongated trapezoidal plan. It is characterized by its two-story brick rooms, which were modified during revitalization works between 1948 and 1952, when one of the floors was removed. The building's facade is modest, featuring a Mannerist doorway portal and decorative windows with iron grilles. Inside, there is a stove, arcaded niches, and wooden beam ceilings. The building has a rich history, stemming from the merging of two earlier structures: a parish school and an infirmary for vicars. Its foundation is linked to Marcin Łyczka, the provost of Tarnów, with the first mentions of the building dating back to the late 16th century. In the 18th century, the townhouse became part of an academy, and in the 19th century, it served educational purposes until it fell into disrepair. After World War II, the building was adapted into a museum and was entered into the register of historical monuments in 1991. Today, the Academiola houses the Diocesan Museum, which exhibits Gothic art from the Lesser Poland region. An interesting fact is that the interior of the building was captured in sketches by Stefan Matejko, the nephew of Jan Matejko.
Location
Tickets
Powered by GetYourGuide
2026 Wizytor | All Rights Reserved