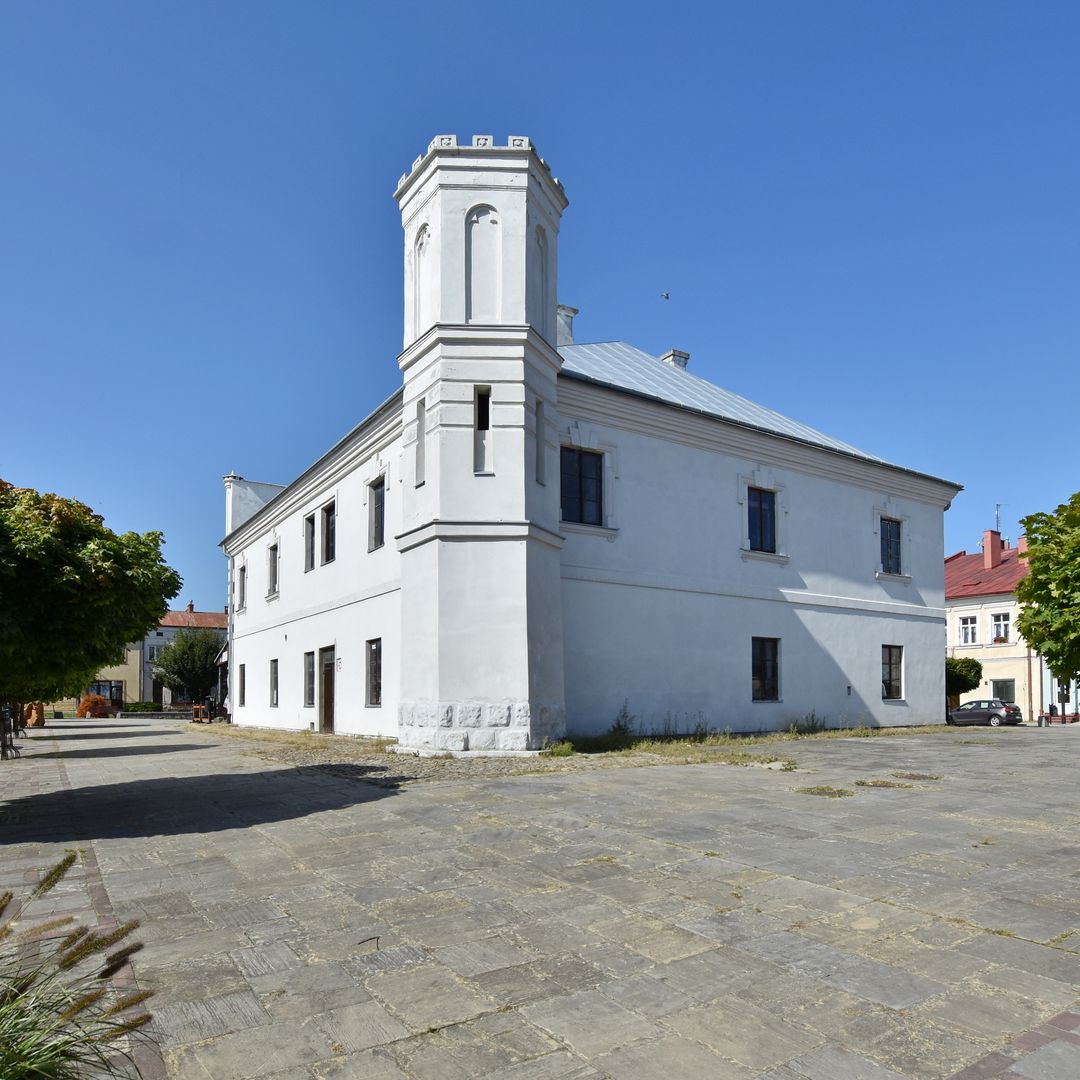Dukla Town Hall
6.38

Overview
The Dukla Town Hall, built in the second half of the 19th century, is an interesting example of masonry architecture, representing the Neo-Gothic style. This two-story building, designed on a rectangular plan, retains parts of its original structure, including impressive barrel vaults with lunettes and groin vaults in the cellars and on the ground floor. Its front facade is three stories high and divided into three sections, culminating in a distinctive stepped, three-level gable adorned with Neo-Gothic turrets featuring crenellations and pyramidal roofs, which give it a unique character. For many years, the town hall served as the headquarters of the Municipal Cultural Center, which organized various cultural events, contributing to the social life of Dukla. In later years, the building passed into private hands, changing its purpose. The town hall is an important element of the region's cultural heritage, bearing witness to historical events and social transformations that have taken place in Dukla. Interestingly, the preserved architectural relics attract not only local residents but also tourists who appreciate the aesthetics and historical value of this site. The Dukla Town Hall is not just a building but also a symbol of local culture and history, continuing to inspire and capture the attention of many visitors.
Location
2026 Wizytor | All Rights Reserved