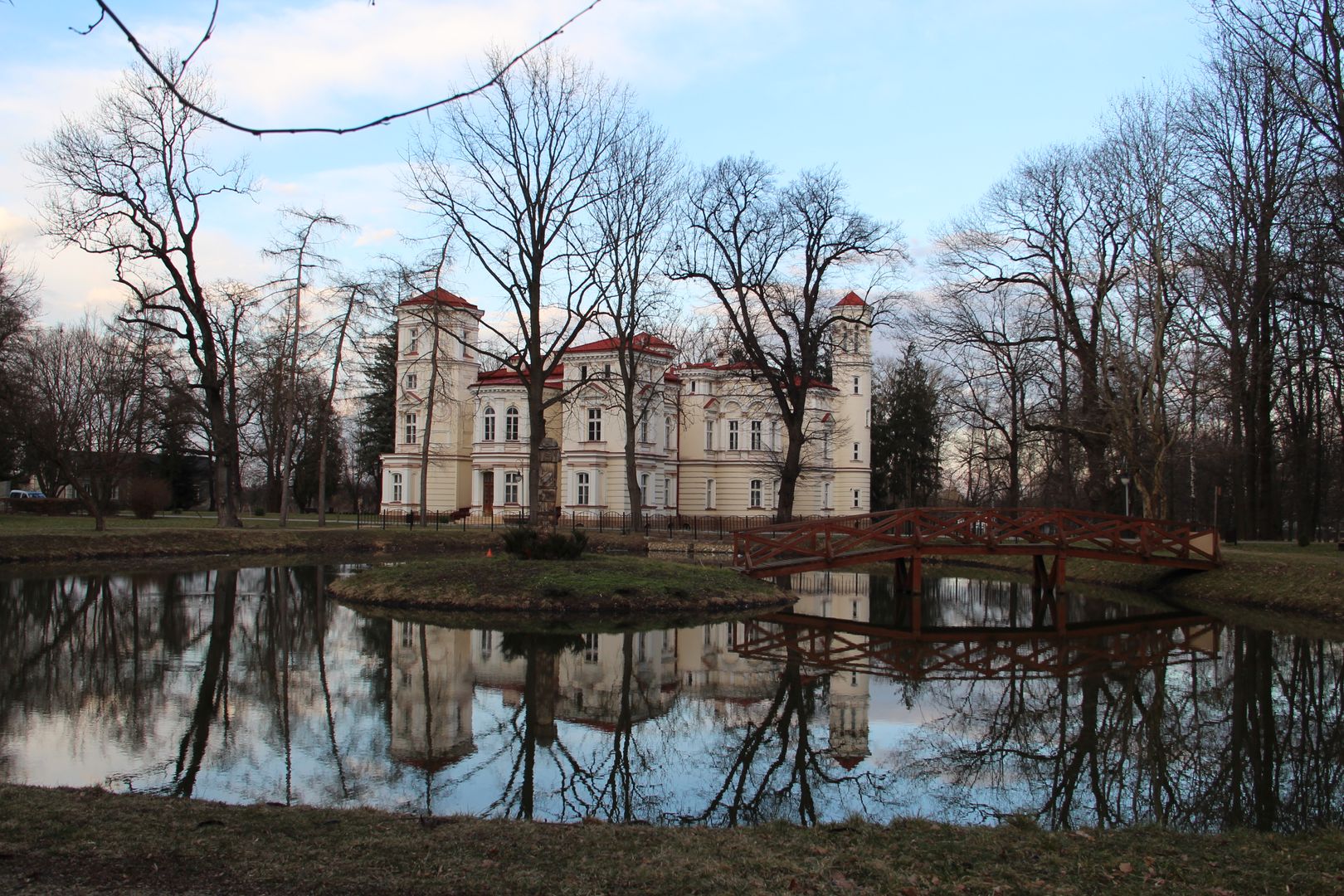Lubomirski Palace in Przemyśl
7

Overview
The Lubomirski Palace in Przemyśl is a palace and farm complex built between 1885 and 1887 on the initiative of Prince Hieronim Adam Lubomirski, designed by architect Maksymilian Nitsch. Constructed in an eclectic style, the palace combines Neo-Baroque, Neo-Gothic, and Neo-Romanesque elements. It was designed on a rectangular plan with projections and octagonal towers, including a dominant circular tower. Adjacent to the palace was a seven-hectare park with a pond and a farm dedicated to horse breeding.
The history of Bakończyce, where the palace is located, dates back to the 14th century when a game preserve was established there. Over time, the area underwent numerous changes, including wars that significantly impacted the development of the locality and the condition of the palace. In the 18th century, Bakończyce became the summer residence of the Przemyśl starost, and in the 19th century, it came into the hands of the Lubomirski family.
After World War I, the palace was partially destroyed, and World War II led to the building being occupied by various military forces. The last owner, Karolina Lubomirska, died without heirs, and after the war, the building was repurposed for educational use—first as an agricultural technical school and now as part of the Państwowa Wyższa Szkoła Wschodnioeuropejska (State University of Applied Sciences in Eastern Europe).
An interesting fact is that, despite the damage, the palace has survived to this day, and its surroundings have been transformed into a modern educational facility, blending tradition with modernity.
Location
Tickets
Powered by GetYourGuide
2026 Wizytor | All Rights Reserved