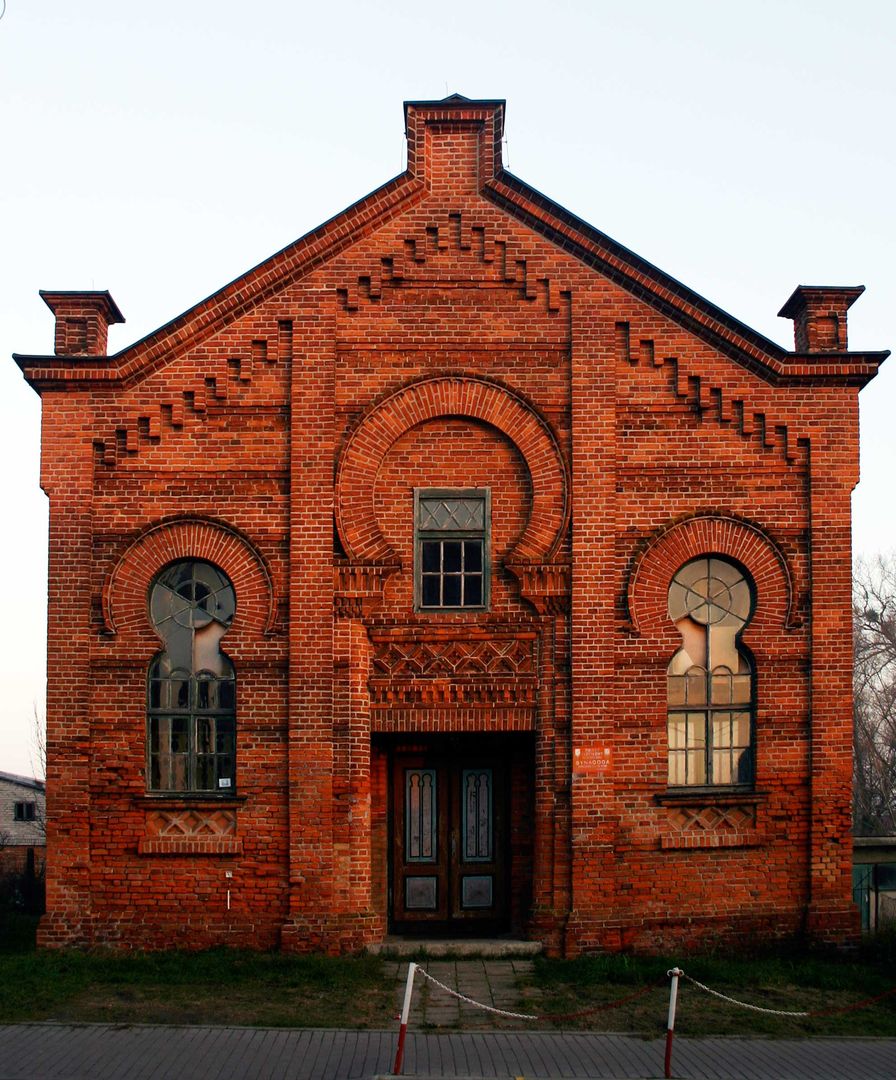Radzanów Synagogue
6.87

Overview
The synagogue in Radzanów is an interesting example of Moorish-style architecture, built of brick on a stone foundation between 1875 and 1904, on the site of a former wooden synagogue. The building has a rectangular shape (10.65 m by 14.50 m) with four octagonal pillars supporting the ceiling and a three-axis facade on the western side, where there is a vestibule leading to the prayer hall. The interior is decorated with horseshoe Moorish arches, referencing 19th-century Jewish architecture in Western Europe, as well as preserved wooden balustrades of the women's gallery, known as the babiniec, and stylized chandeliers and sconces. The building is listed in the register of immovable monuments of the Masovian Voivodeship, which underscores its cultural value. The history of the synagogue is turbulent—after being damaged in a fire in 1907, the building was renovated until 1914, and during World War II, it was devastated following the deportation of local Jews to the ghetto in 1942. After the war, the synagogue served various functions, including as a fertilizer warehouse and a municipal library, but it has been unused since 2001. The new synagogue in Radzanów, located in the Mława district, also represents an important site for religious and cultural tourism in the region. The building not only reflects local architectural heritage but also stands as a testament to the historical transformations of the Jewish community in Poland.
Location
2026 Wizytor | All Rights Reserved