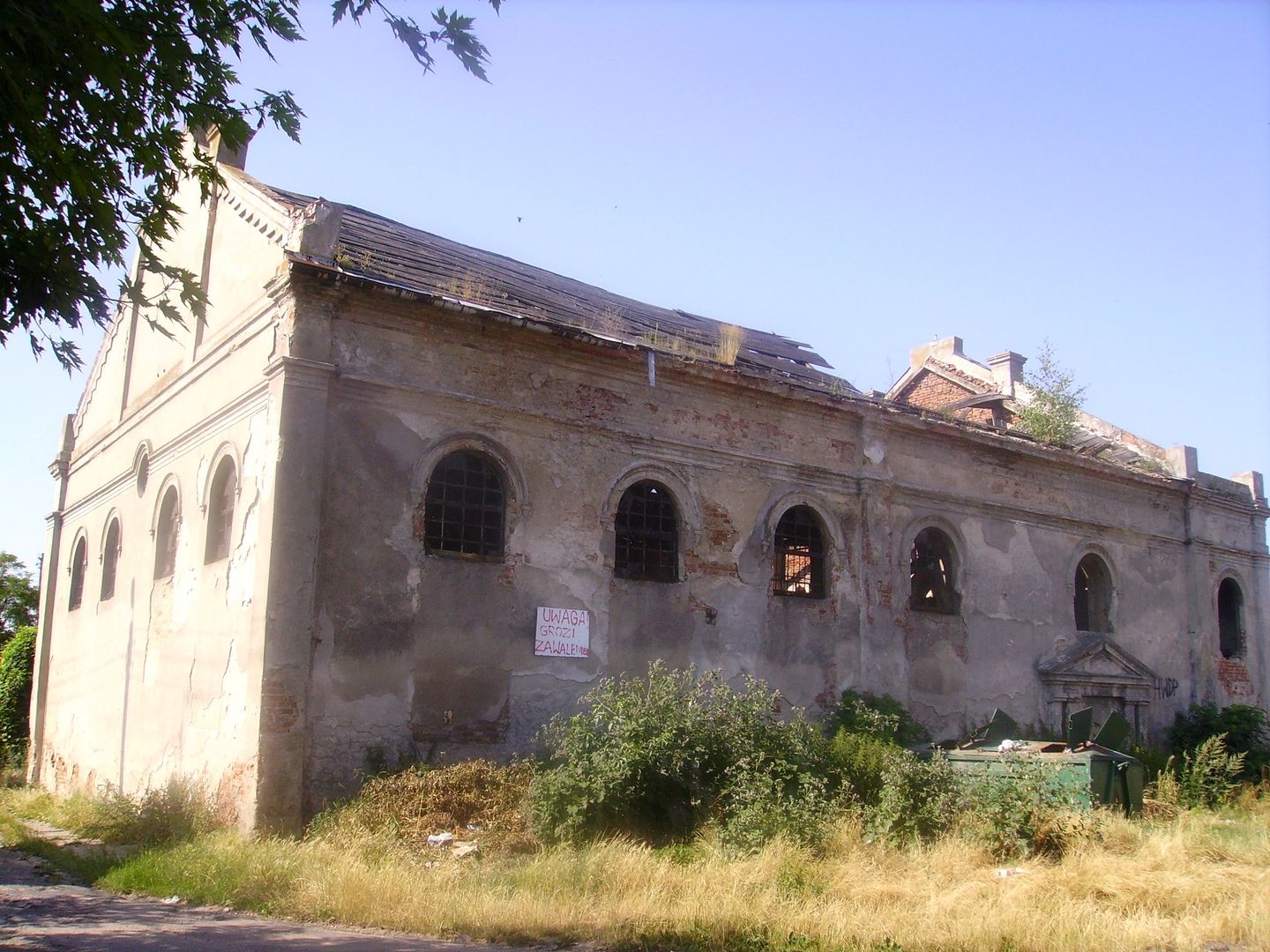Ruins of the Synagogue
6.58

Overview
The synagogue in Żychlin, built in 1880 according to a design by Aleksander Woyde, is the main synagogue of the Żychlin Jewish community. The building was constructed on the site of an old wooden synagogue and shows influences from an earlier design by Sylwester Baldi. The brick building, measuring 16m by 22m, has a rectangular layout, an east-west orientation, and a gable roof with triangular gables. The eastern part contains the remains of a square prayer hall, while the western part features an entrance vestibule. Some interior elements have been preserved, including a women's gallery supported by cast-iron Corinthian-style columns, with a wooden balustrade decorated with painted panels. The tall windows with semicircular tops, which originally illuminated the interior, were bricked up during World War II, leaving only the upper sections visible. The interior of the synagogue was devastated by the Nazis, who converted it into a warehouse, significantly affecting its condition. Despite its difficult history, the building remains an important cultural heritage site in Żychlin, serving as a reminder of the rich history of the local Jewish community. Notable features include remnants of paintings around the Aron ha-kodesz and details related to the sealed exterior doors, which highlight the artistic decorations of the place. The synagogue continues to stand as a symbol of heritage and memory of the Jewish community in the region.
Location
2026 Wizytor | All Rights Reserved