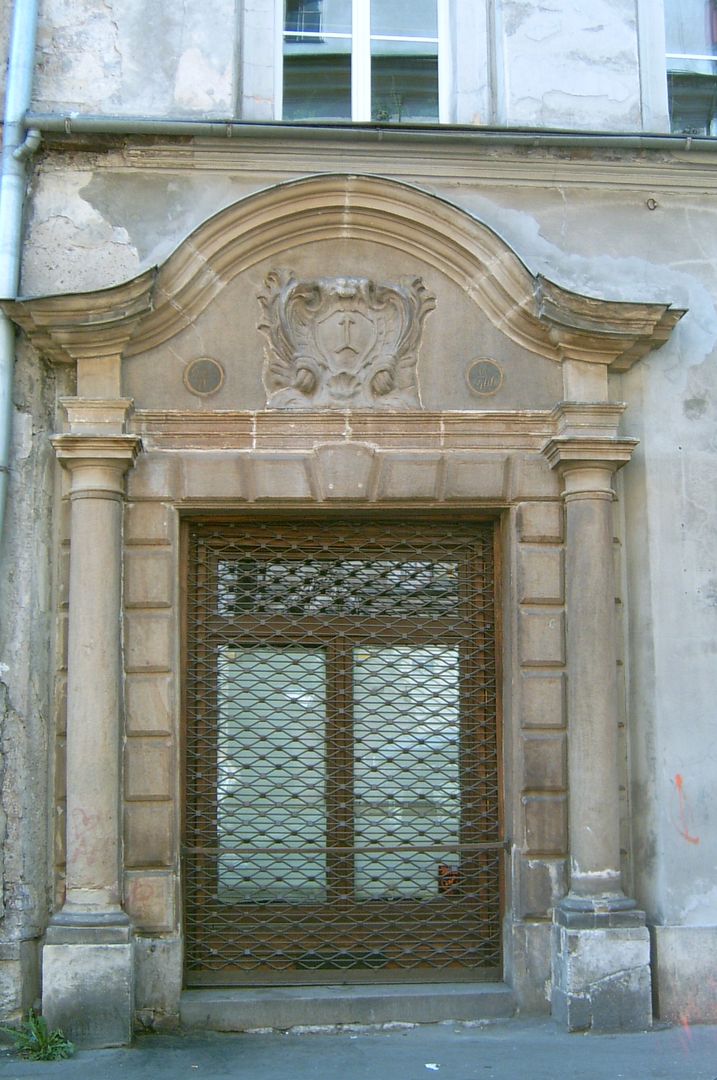Sasinowska Tenement in Krakow
6.76

Overview
The Sasinowska Tenement, also known as the Czeczotków Tenement, is a historic building located on św. Jana Street in Kraków. Its history dates back to the second half of the 14th century, when it was initially constructed as a single-story, single-bay structure. In the 15th century, the building was expanded and heightened, acquiring features typical of Kraków's architecture. Over the following years, it frequently changed owners, including well-known families such as the Czeczotków, Sasin, and Lubomirski families. In the 18th century, the tenement underwent significant renovations, including facade repairs and structural reinforcements.
The architecture of the tenement impresses with its eclectic style, featuring a three-story facade and Baroque details. The ground floor is adorned with a rectangular, late-Baroque portal, while the windows are decorated with ear-shaped moldings and parapet cornices. The interior retains many original elements, such as 15th-century portals in the cellars and stucco decorations on the ceilings. The building has undergone numerous adaptations, including height additions, interior modernizations, and facade alterations, reflecting its long-standing presence in the urban fabric. Interestingly, in the 20th century, the building served banking functions, and in recent years, it has undergone another renovation that preserved its historical details.
Listed in the register of monuments in 1968, the Sasinowska Tenement remains an example of Kraków's rich architectural heritage, blending elements from various styles and eras, which makes it an important landmark on the cultural map of Kraków.
Location
Tickets
Powered by GetYourGuide
2026 Wizytor | All Rights Reserved