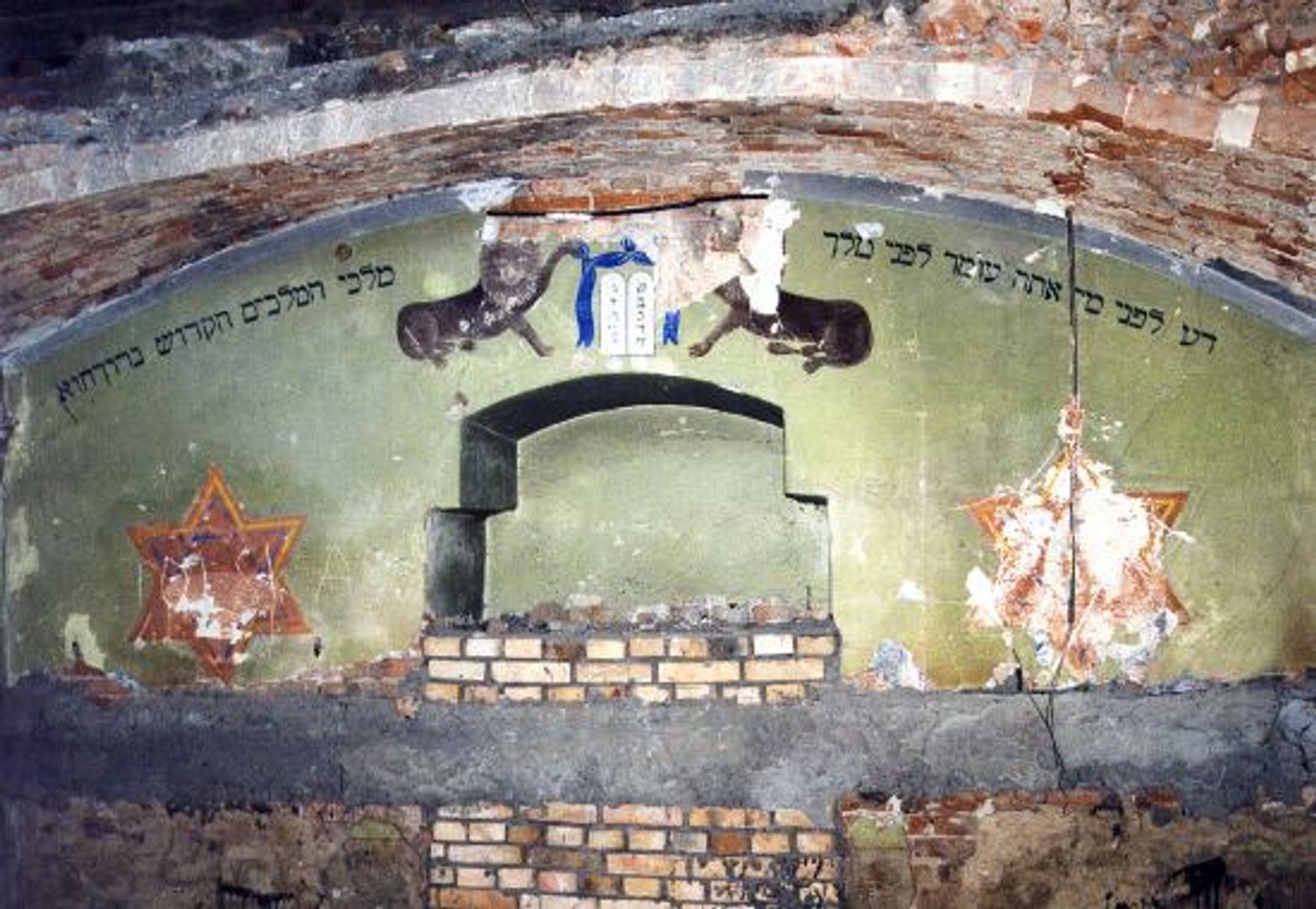Synagogue in Dąbrowa Tarnowska
8.2

Overview
The synagogue in Dąbrowa Tarnowska, built in the second half of the 19th century according to the design of Jewish architect Abraham Goldstein, is the largest preserved synagogue in the Małopolska province. Its architecture features an eclectic-classicist style with Moorish-Oriental elements. Constructed from red brick and stone, the building is a single-nave structure without a basement, characterized by a distinctive gable roof. The facade is flanked by slender towers, with a columned portico between them. The interior is adorned with rich polychromes, which, according to tradition, were created by Italian artists. These intricate decorations depict various biblical motifs, including a complete zodiac cycle, making this site unique in Poland. The synagogue has weathered many historical upheavals, including destruction during World War II, and was later repurposed as a warehouse. In recent years, it has been transformed into the Center for Cultural Encounters, contributing to its restoration and reintegration into social life. In addition to traditional religious ceremonies, the synagogue has become a venue for intercultural dialogue, hosting diverse cultural events. It is also worth noting that a small prayer hall adjacent to the synagogue has survived, with its interior preserved, reflecting its ongoing presence in the community. The synagogue was added to the national register of monuments in 1989, underscoring its historical and cultural significance. The site is open to visitors, and its rich history and architecture attract tourists and history enthusiasts alike.
Location
2026 Wizytor | All Rights Reserved